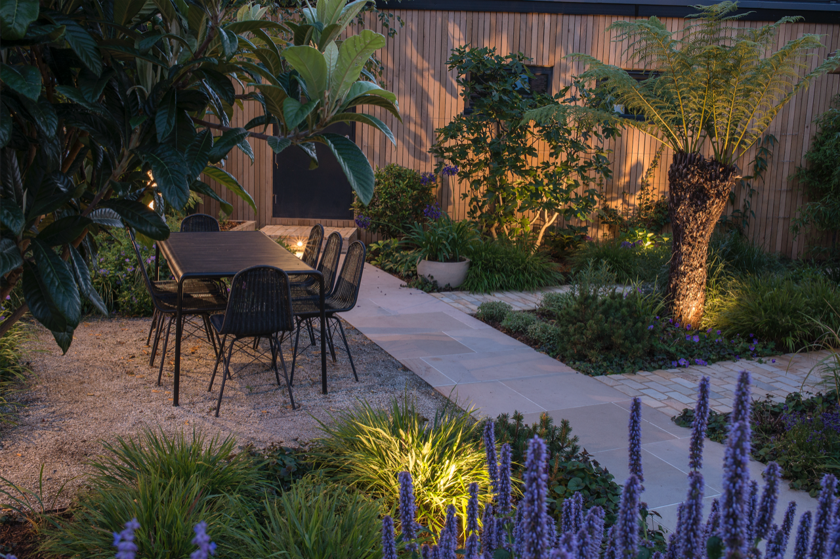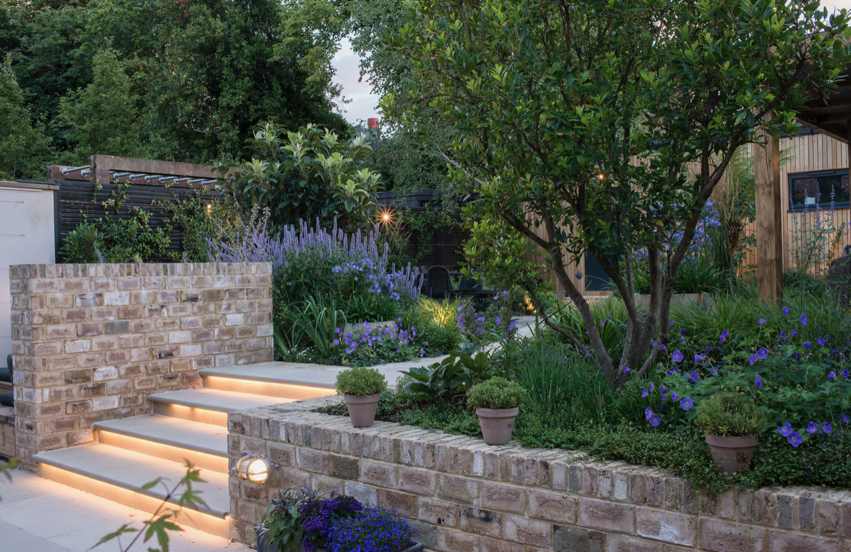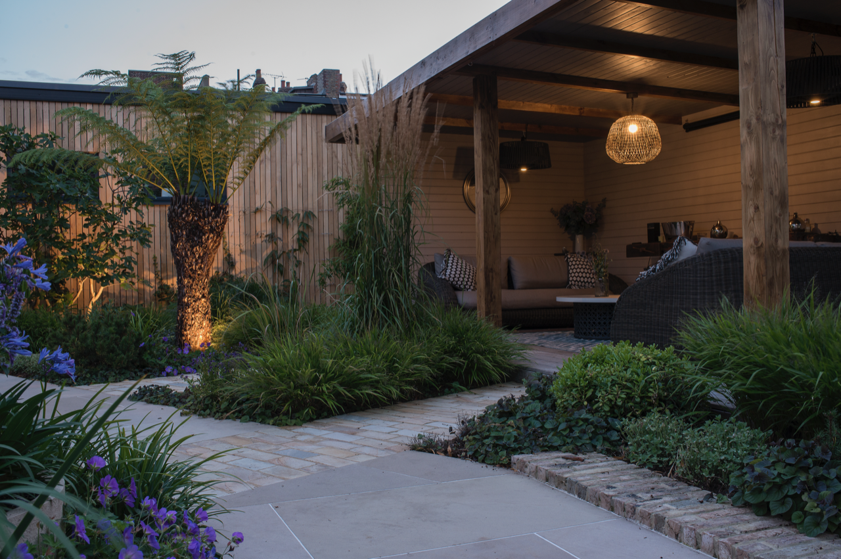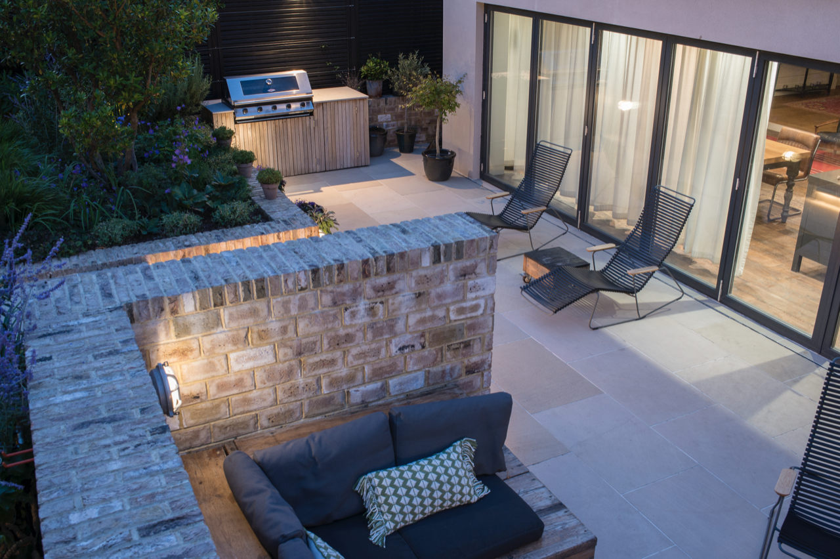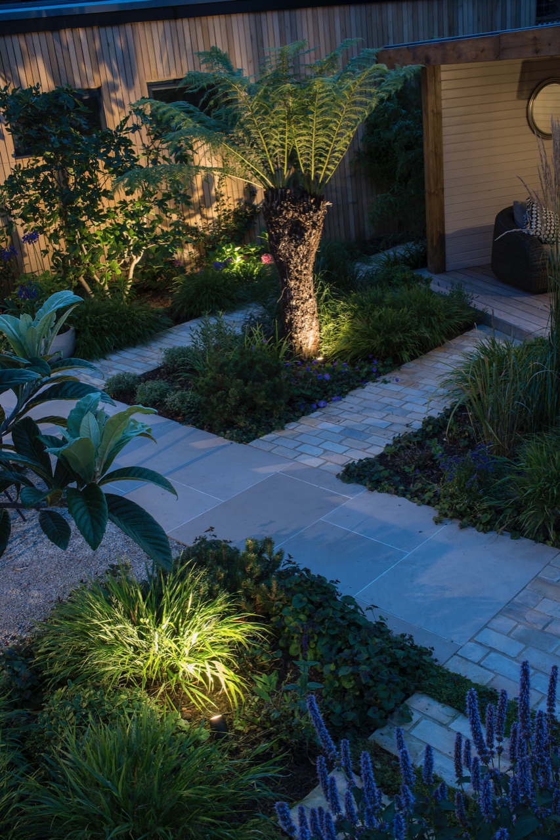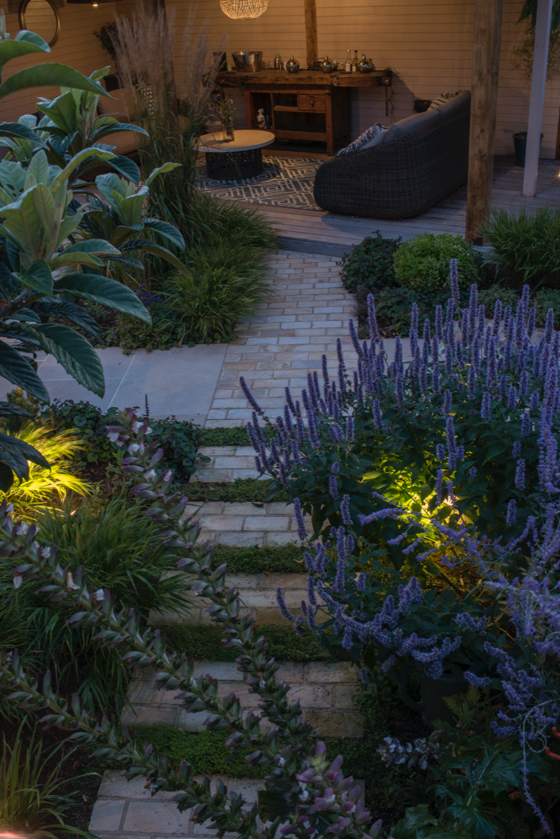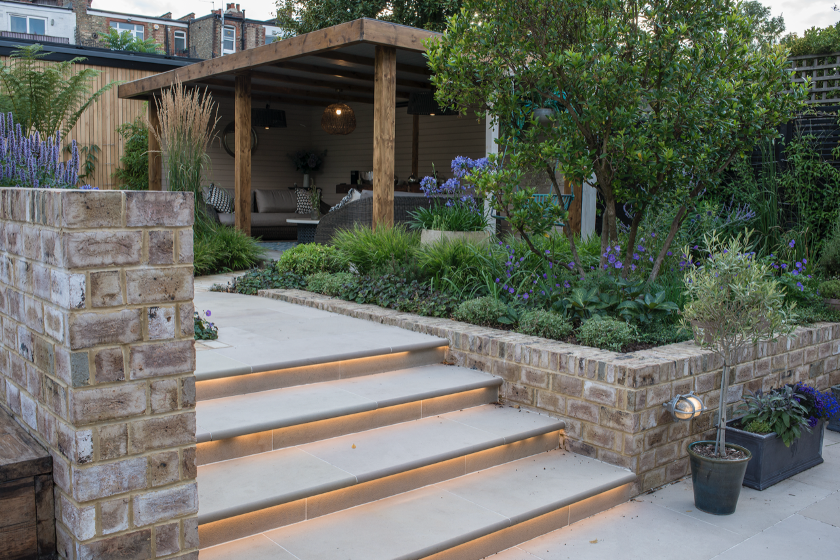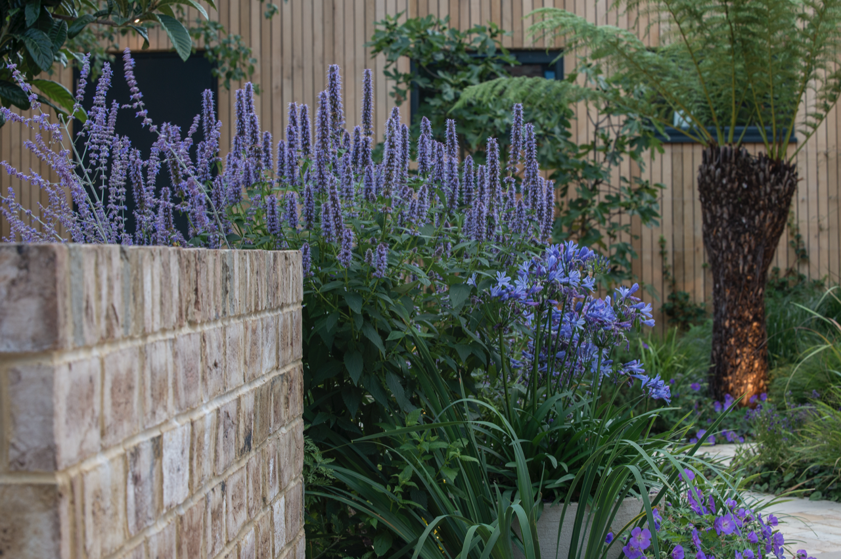NORTH LONDON
Our design for this split level garden is based on using planting and a series of diagonal paths to settle in an open sided garden room that’s planned a the families main garden space, in both summer and winter. The steps leading from the lower to the upper level are placed centrally and create spaces to either side; the kitchen side incorporates a built-in bbq and sun loungers whilst the living room side incorporates a built-in bench set around a fire pit and with planting wrapping around the space.
A sculptural water bowl is set at the top of the wide stairs, lit at night time, and so that the path narrows down as the journey through the planting starts. Two paths lead to the garden room, one leads to a storeroom at the back of the garden, and the other loops around a tree to create a second way of reaching a dining space hidden within the planting.
Ornamental trees offer glimpses through the garden, giving way to taller trees and dense architectural planting with larger foliage at the rear of the garden. This provides all important screening from the houses to the side and rear of the garden.
Pale clay pavers and Bath stone are laid at both levels of the garden to create a seamless journey from one level to the next.

